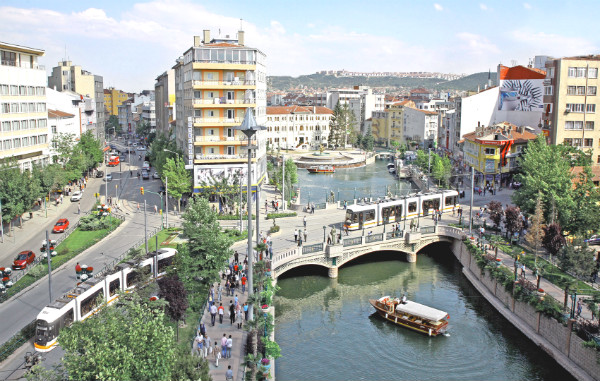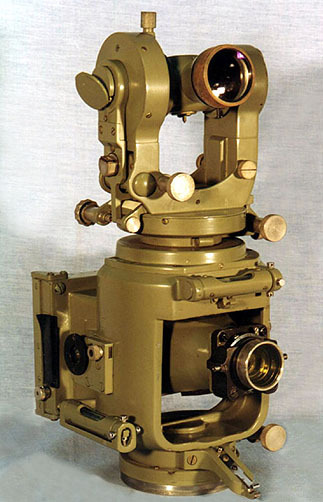Benefits of GIS in Urban Planning
Investigating the Squatter Settlements in Eskisehir, Turkey
Traditional methods of information management are hard to use in the planning process of problematic urban areas such as squatter settlements. GIS provides the capability for dynamic query and analysis, display of information and a more understandable representation. By introducing GIS, the authors analyse the social and infrastructure possibilities of the squatter settlements in Eskisehir Municipality. They determine areas with inadequate public services and infrastructure, and provide basic solutions.
The problems of large metropolitan cities have been comprehensively studied by many researchers. Nevertheless, a country that just consists of a few very large urbanised areas arbitrarily embedded in a rural context is not viable and not optimally sustainable. A network of medium-sized cities that are evenly distributed over the territory is more feasible. Therefore it is important to also investigate the problems of these smaller cities. The city of Eskisehir, Turkey, has been chosen as a case study. This city is located in the northwest of Anatolia at an equal distance from the primary metropolis Istanbul and the capital Ankara.

The city Eskisehir in Turkey
Demography: increase people living in urban areas
Turkey’s urban population has grown from 23.6 million in 1985 to 44.1 million in 2000. During this 15-year period, the proportion of people living in urban areas has increased from 45.2% to 65.1%. These figures show that although Turkey’s level of urbanisation is lower than in western countries the rate of growth is very high. One of the worrying results is the uncontrolled settlement of low-income families in squatter areas. Housing is a basic human right, but without effective control it may harm the ecological balance. The construction of informal houses was not common in Eskisehir until the 1970s. As a result of rapid industrialisation, housing stock became insufficient after the 1970s and squatter settlements started to concentrate around industrial sites and along the main roads. Today, about 30% of the population lives in squatter areas. In 1997, over 154,000 people lived in the 16 squatter areas, whilst in 2000 the number had risen to nearly 169,000. Settlement is made easy by property developers who divide the land into parcels, often illegally. The developers do not put much effort into constructing basic services because their main interest is profit; they are not concerned with living standards or environmental balance.
Planning and GIS
Planning involves determining appropriate future decisions and actions through a series of choices. Making choices requires, in addition to thorough planning knowledge, comprehensive (geo-)data about the past, present and future. The information may be descriptive, predictive or prescriptive in nature. Appropriate and efficient management of information greatly improves the quality of planning. Generation of the proper type of information is very difficult with manual methods. GIS provides many basic functions for appropriate and efficient management of geo-information. Essentially, GIS supports the collection, maintenance, analysis and display of spatially related information. GIS data enable multiple viewpoints to be considered and provide the capability for dynamic query and display of information, and a more understandable representation. On the other hand, the accessibility of digital data may cause abuse and misuse, raising fundamental issues of data security, responsibility and reliability.
Understanding the planning area
Statistics, reports, articles, aerial and close-range photos, satellite images, maps and drawings all aid in understanding the planning area and its problems. Alternative solutions may be developed by importing this data into computer models. These models may predict, for example, demographic changes and land use modifications or simulate traffic flow. Often these computer models are implemented as stand-alone software. GIS facilitates by providing digital geo-data and display of intermediate and final results. Arriving at the most appropriate solution requires communication and collaboration among many stakeholders. Communication is best done through visualisations such as images and maps rather than through bare text. GIS is a perfect visualisation aid. So, GIS makes model creation and interpretation easier and provides understanding that may otherwise not be achieved.
Database
A database was created by an extensive survey of land use and population statistics of Eskisehir. All analogue maps and plans were scanned, and blocks and buildings digitised. Numerical data were converted into tables, graphs and maps. A basic image and GIS layers were created as thematic maps in a topological data structure. Topologically coded geo-data enables spatial query and analysis whilst large and complex sets of diverse data types can be efficiently managed. Issues such as insufficiency of public services and infrastructure and accessibility of public services can in this way be addressed more easily than by traditional methods. All the themes such as districts, public facilities, blocks and houses were stored as separate layers, which can be easily represented graphically. Many layers were created using the basic image as source. Data created with the Turkish GIS software package NetCAD were converted to data compatible with ArcGIS 8.3.
Analysis
The analysis and overview are based on relevant literature, amnesty laws, statistics from the State Statistics Institute created in 2000, maps, master plans and reconstruction improvement plans (upgrading), field surveys, data from concerned authorities and from the reports written by these authorities and organisations. The parameters used during analysis included:
- population
- number of storeys
- sufficiency of public services according to the planning standards
- walking distances to public services
- area of public services.
From the descriptive information such as infrastructure, population data and area of the districts, the following parameters were derived:
- floor area coefficient of the houses
- presence of basic services and infrastructure in uncontrolled settlements.
Results
As a result of legislation of squatters by amnesty laws and weakened fear of demolition of houses, the number of the squatters has increased year after year. After the last amnesty laws, municipalities were allowed to upgrade district plans and increase the number of storeys to four. Compared to standards and law, public services are inadequate; the ratio of services to the number of people is low and walking distances are too high. Even the ratio of proposed public services to the existing population is too low according to the standards defined in developmental regulations. While 98% of the houses in 1989 had a septic tank, in 2002 60% of the houses were connected to the sewer system, 39% had a septic tank and 1% did not have any disposal system. Nearly all buildings have electricity and indoor running water (99.2% and 91.5%, respectively). These proportions are larger than Turkey’s average. None of the districts are connected to a source of natural gas. Suitability factors, factor scores, factor weights and permitted land use conversions can be specified for all land use by using GIS. Automated mapping allows the efficient handling and dissemination of thematic information enabling quick map making for planning and decision making.
Conclusions
Housing demands in Eskisehir will increase in the foreseeable future. To prevent future settlement of squatters, the following has to be done:
- Eskiºehir Municipality should take preventive measures by identifying possible development areas for settlement in agreement with development of industrial sites, housing areas proposed in the master plan, municipal services, public land and the transportation network
- after identification of settlement areas, site and service specifications should be ensured by constructing roads, water and electricity supply, drains and sewerage, layout of plots and service areas
- the use of GIS techniques should be stimulated to support settlement development by using planning models and scenarios and proper data in digital format.
Google Maps: Eskisehir


